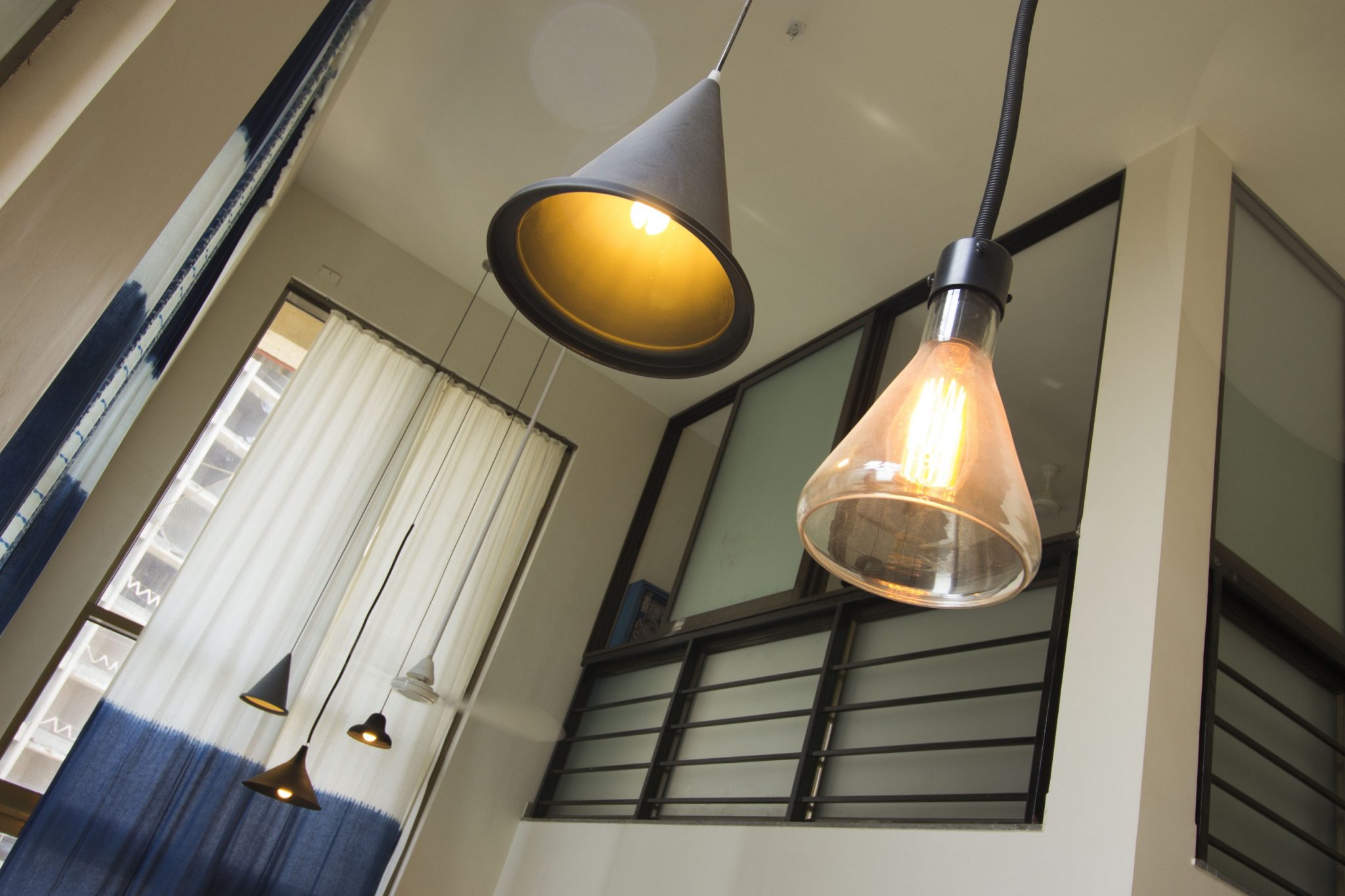
It’s not immediately obvious, but spaces do have feminine and masculine qualities. Being a woman, I am always fascinated by interior styles that are a reflection of a man’s personality. It’s far more defined when it’s a single guy’s space, as their style is unadulterated by the opinion of a second person. Which is why I was instantly hooked when I saw some pictures of the Loft house of Samit Basu, a fantasy fiction author and writer of Simoqin Prophecies, The Manticore’s Secret, and The Unwaba Revelations. His house is masculine, without any of the clichés associated with a man’s space. I knew I wanted to know more about this tastefully done, uber chic place with minimalist décor.
This loft house, in Madh Island, Raheja, Mumbai comes with 260 degrees of stunning Arabian Sea views. It resides in utter peace, away from the chaos of Mumbai. The height of the ceiling is 20 feet, giving the overall space an airy feel, and making it the perfect playground for incorporating ample natural light into the interior design.
The house has two floors and benefits greatly from a great location that allows it to enjoy panoramic views of the sea. The interior makes liberal use of colours inspired by the sea. There are tones of white, green and blue, visible on the sofas, and the long curtains on the windows are reminiscent of the sea as well, with a craftily done ombre. The living room and the kitchen are situated on the ground floor and they are mostly decorated with minimal furniture and accessories. The bedroom on the upper floor benefits from privacy and beautiful views.
The flight of stairs leading into his room has a sliding door which is treated like a page out of a graphic novel. After quizzing him on his favourite characters, the designers created a storyboard with an interesting array of characters. The black, white and grey railing leading to the door make an interesting graphic frame.
Samit’s wardrobe doors are not merely wooden shutters but a framed art work. Keeping his interests in mind, the designers proposed to him the idea of using ancient maps. These “maps” came out of his favourite fantasy fiction/ comics like Asterix ( Map of Gaul), Terry Pratchett’s Discworld map, and The Lord Of The Rings.
Samit loves gaming and is a loyal fan of Pacman,and Pacman lights can be seen across the house. The rest of the accent lights are custom made cones, and helmet shape lamps in various sizes.
19 feet tall blue ombre curtains seen in the loft house cannot be bought in shops but had to be made to scale so that the point where the white moves into light blue, which further moves into indigo is at the correct place.
The furniture is very much in the Zen zone. The egg shaped dining table with its eclectic mix of chairs, the pull out day bed, the sofas with a hint of an upward curve all come together perfectly. The side tables have a detachable tray which can be carried to any part of the room.
In the bedroom upstairs, Samit wanted his writing desk to look out into the sea, but the space in his room upstairs was barely enough for a bed. The problem was resolved through a Livinart custom-made space saver computer table that folds up into a décor element when not in use.
About the Designers
“Married Single Mother” is a team of 3 women Anu Tandon Vieira, Shalini Dhawan and Jaya Peter.
Shalini Dhawan and Jaya Peter started Livin Art: Functional art installations that balance form and function, craft and design. They create home furniture made in organic shapes, fashioned from reclaimed wood which is vividly painted/printed.
Anu Tandon Vieira is the founder of The Retyrement Plan, an initiative that uses discarded tyres, textile waste, twine, bamboo and cane to create furniture. Anu has worked on a wide array of projects ranging from restoration and refurbishing palaces in Udaipur to art direction for feature films to creating textiles for the international market.
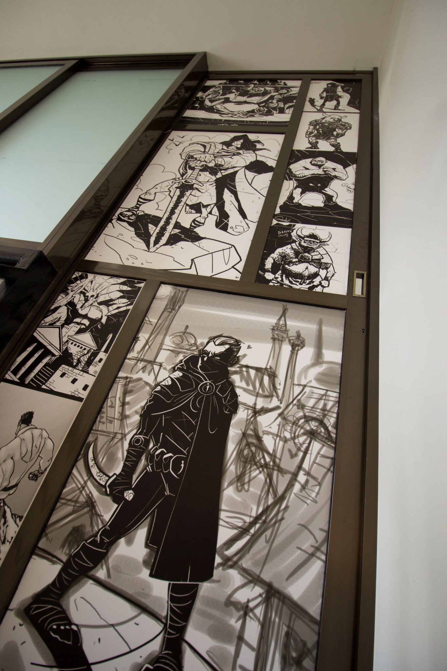
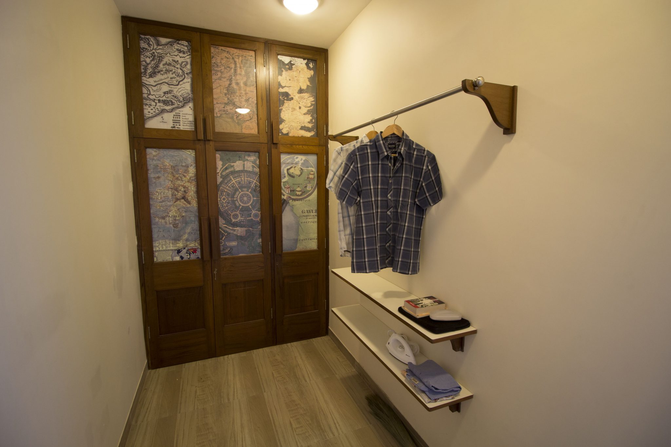
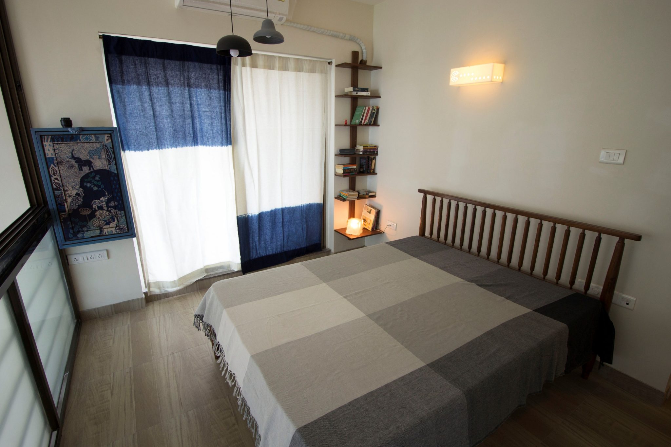
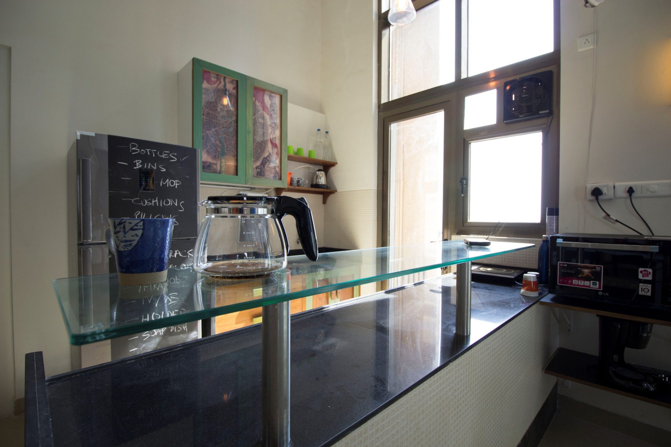
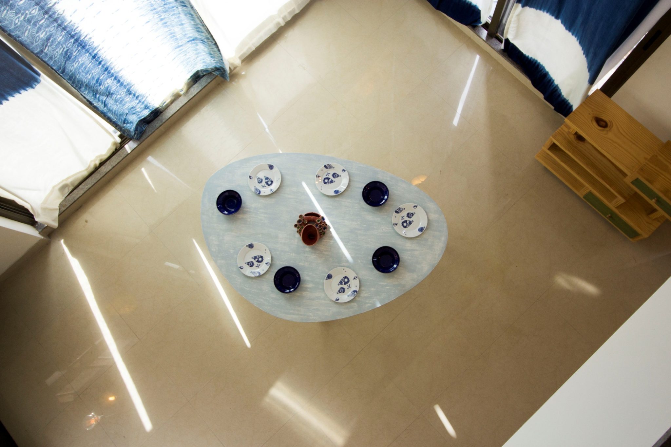
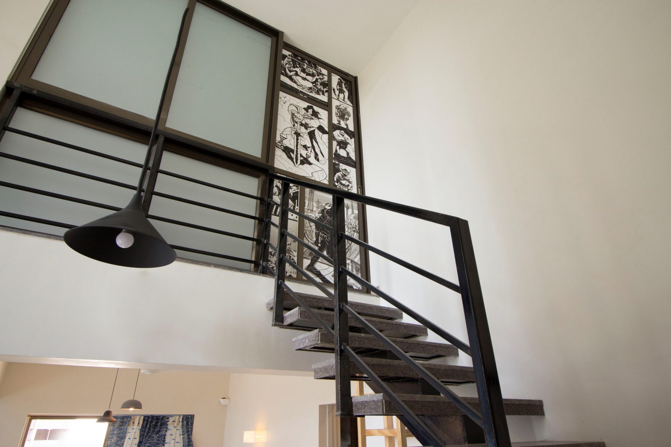
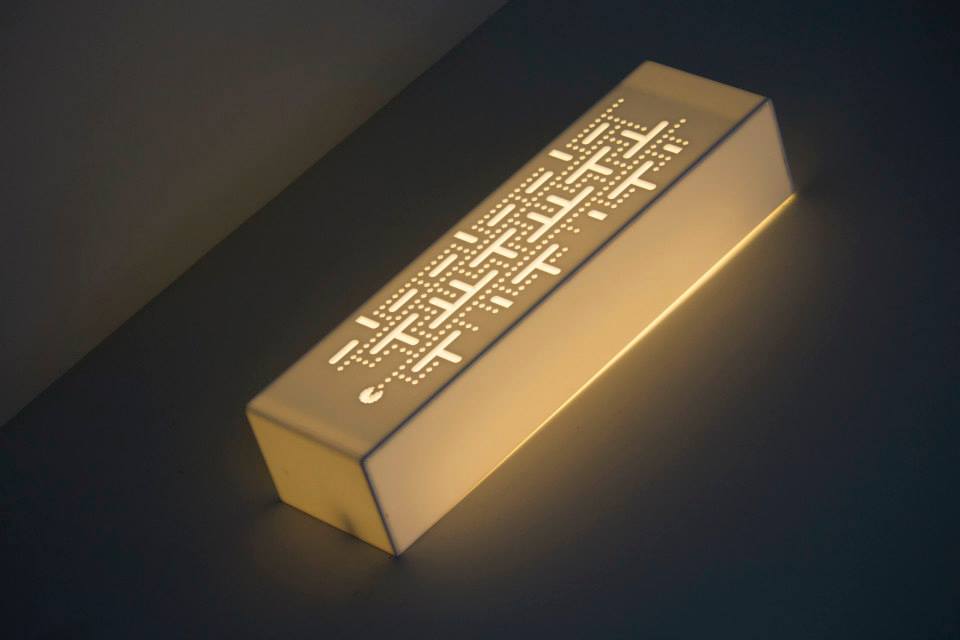
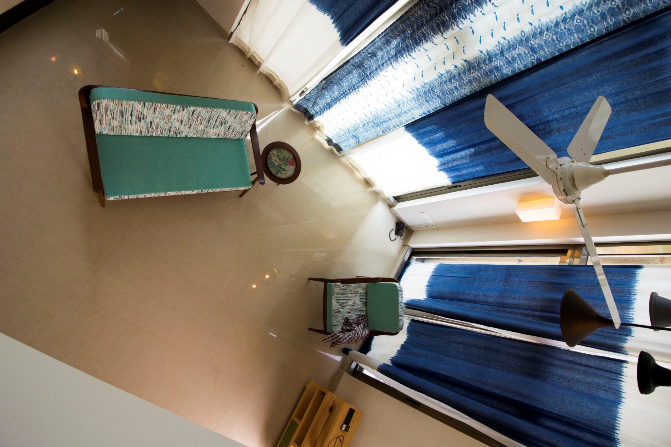
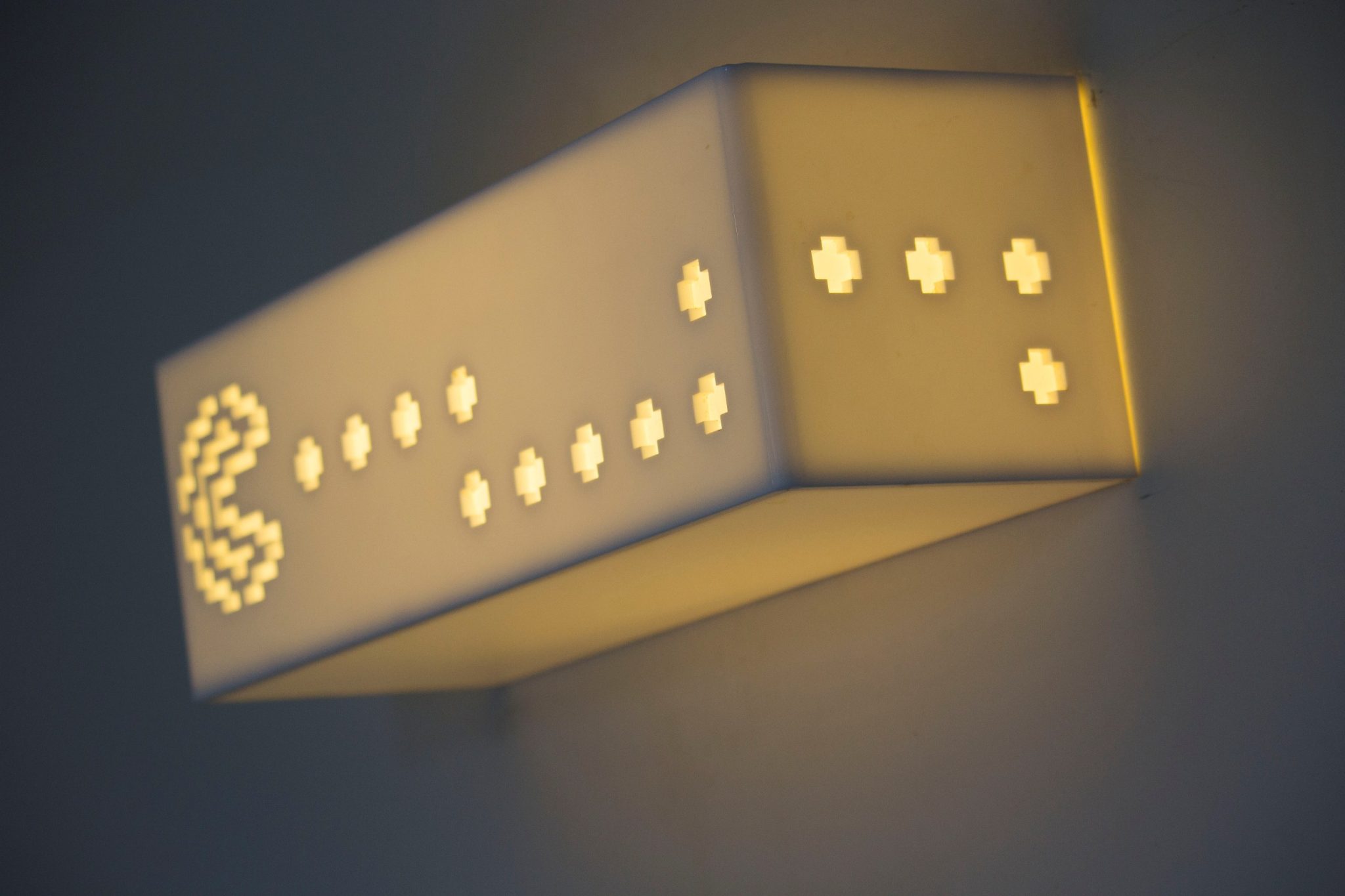

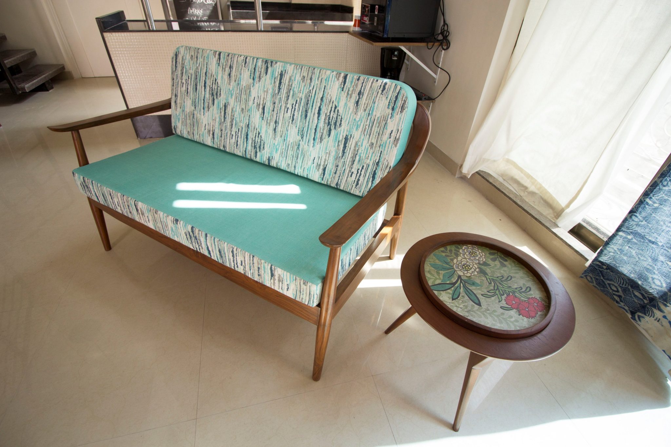
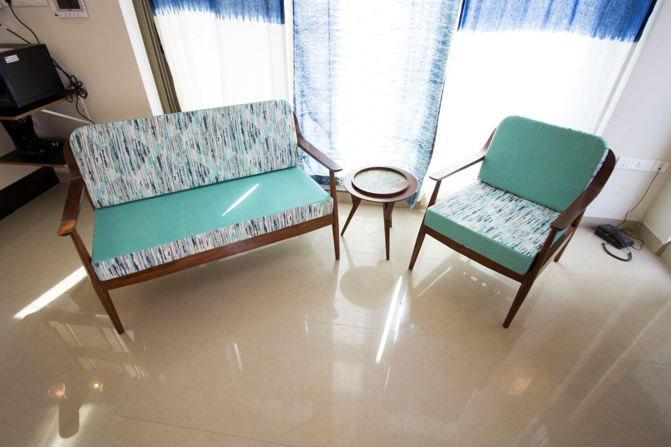
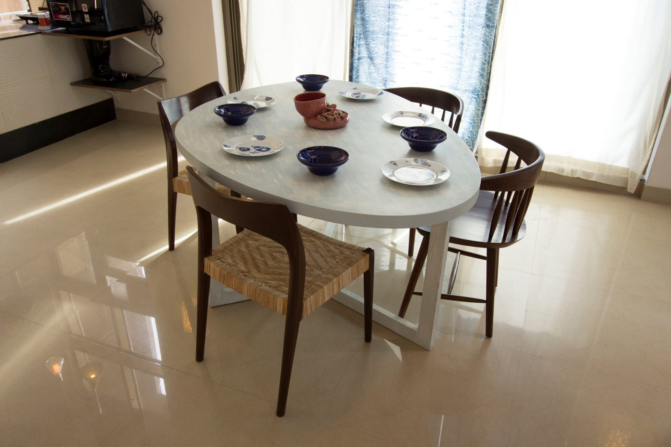


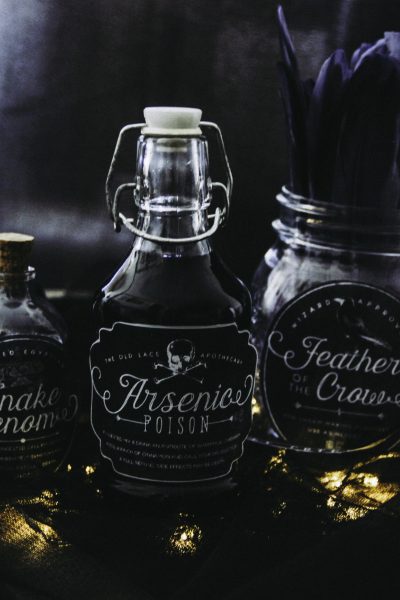

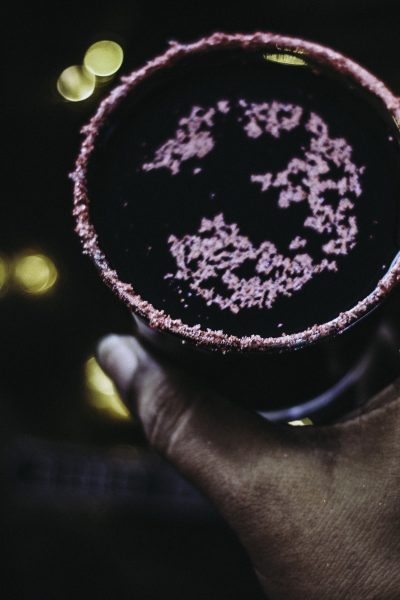
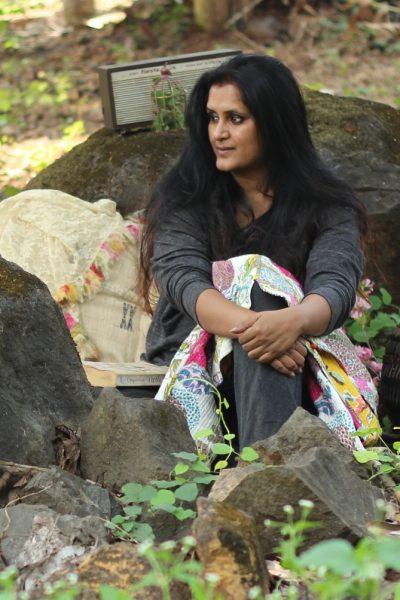
This loft definitely has some character. I like the masculine, minimalist appeal. What a great space!